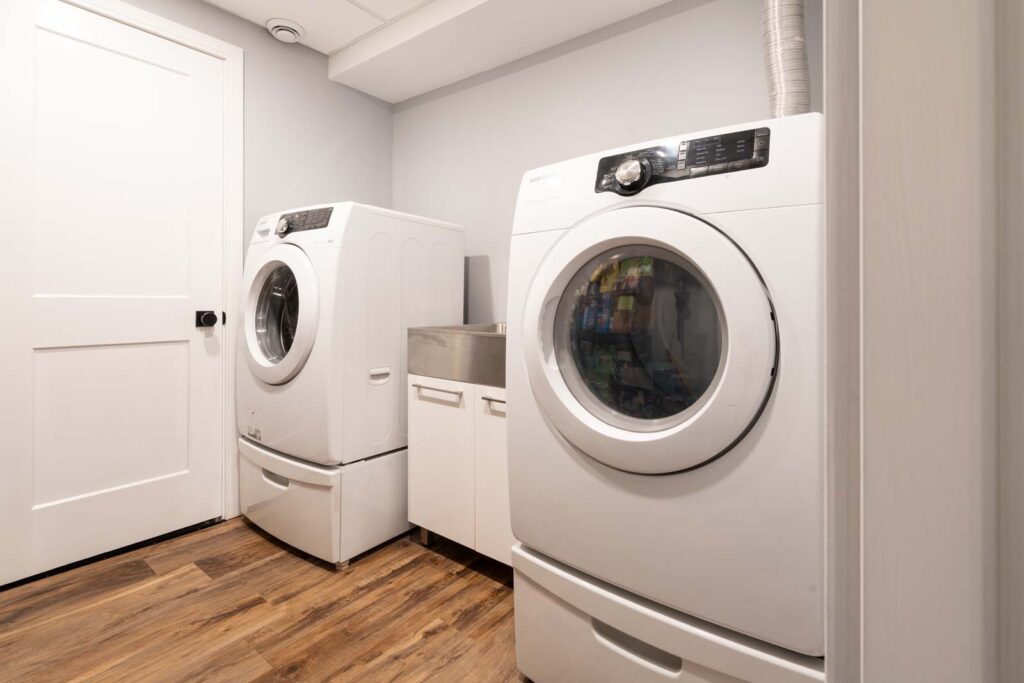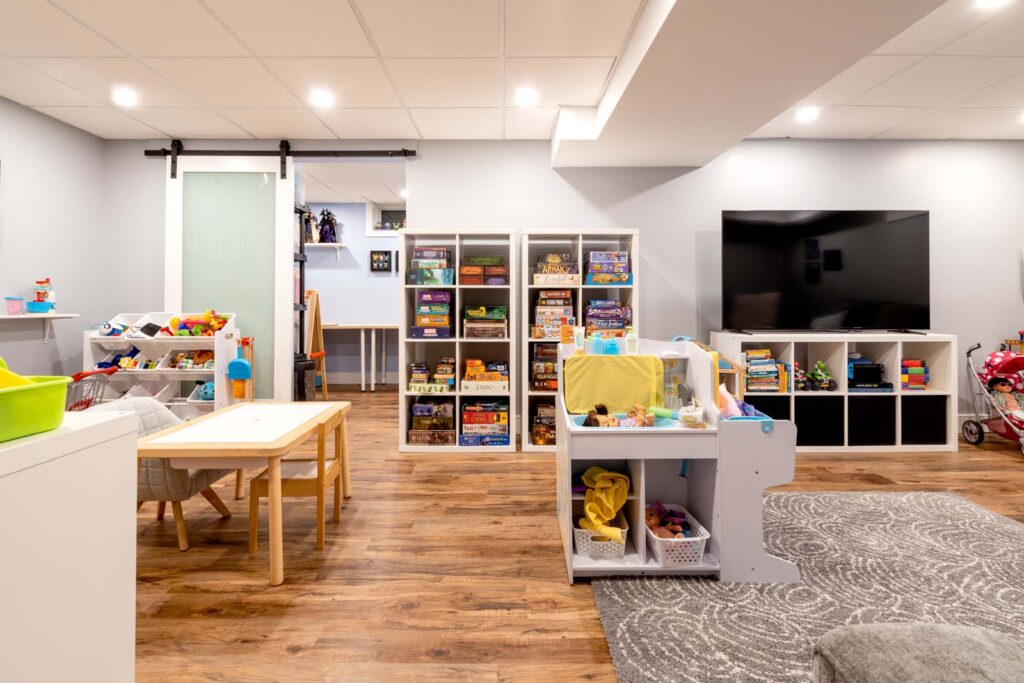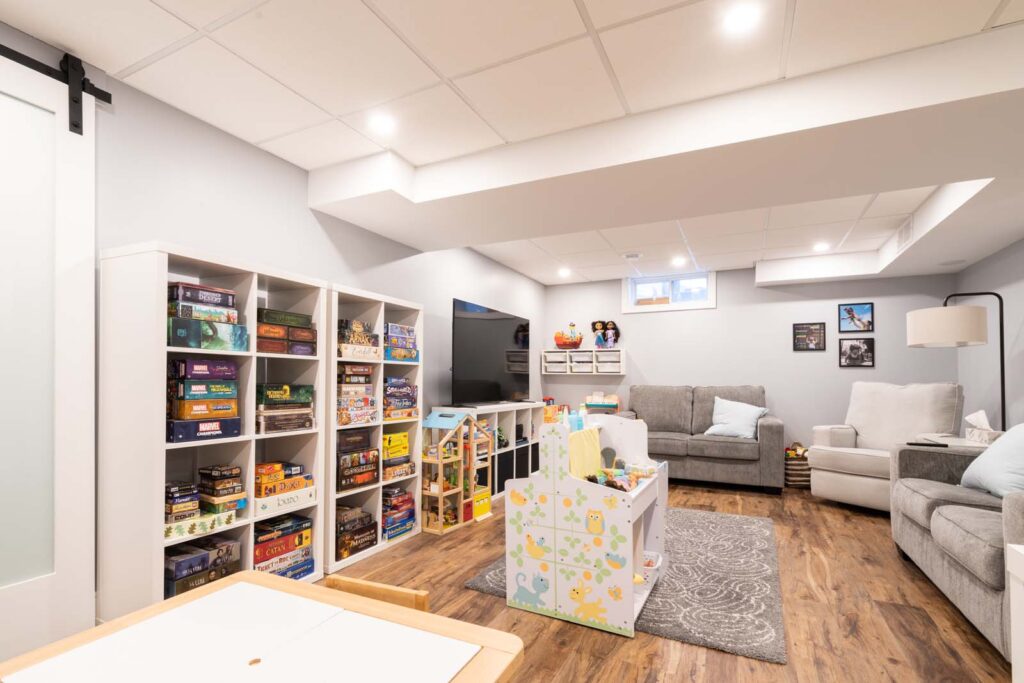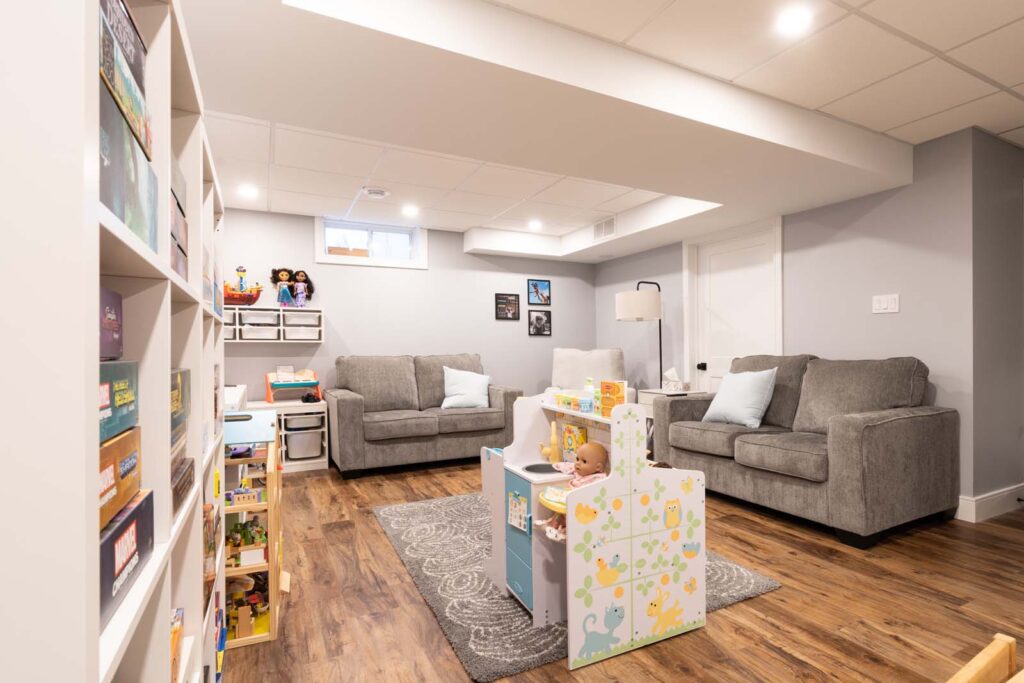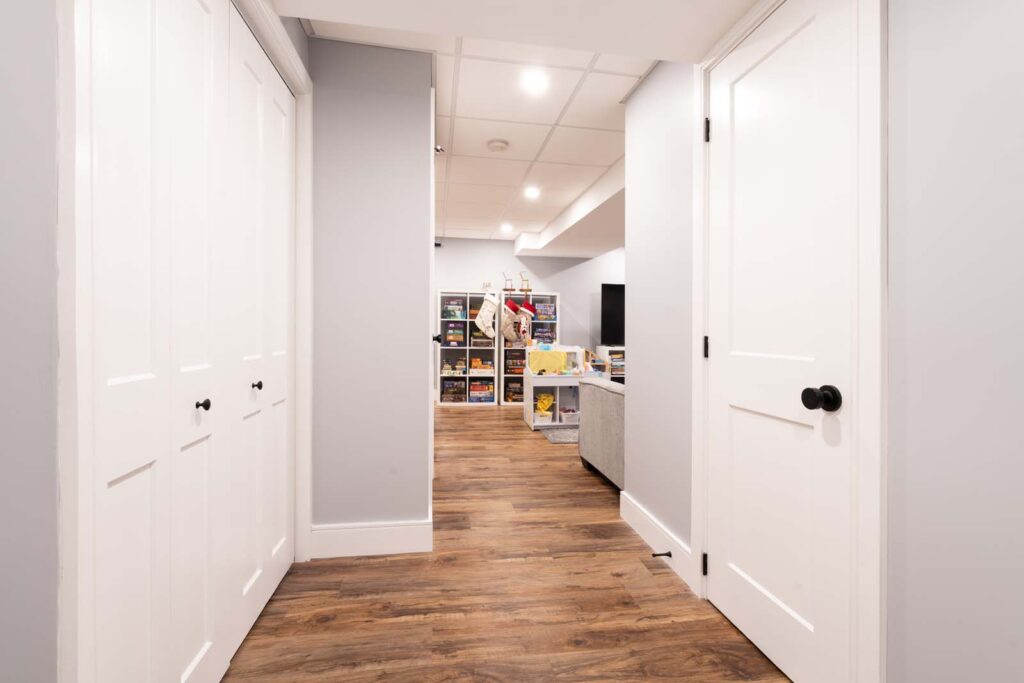A place for everything, and everything in it's place
- Luxury vinyl plank flooring
- Logan style doors
- Chamfer baseboard & casing
- Drop ceiling
- Craft room
- 2-piece bathroom
- Finished laundry room
- Barn door
- Carpeted stairs
Have kids? Then you understand the organizational nightmare that’s associated with their growing, active and somewhat chaotic minds. This inevitably creates mess. Mess in your living room, mess in your kitchen, mess in your bathrooms, hallways, bedrooms and home office. Mess EVERYWHERE.
This household felt that pain, and decided to do something about it. Converting their classic Canadian unfinished-basement into a kids area to dream of. In just 800 sq/ft, we built a craft room separated by a stylish barn-door, a large family area perfect for movie nights with the kids, a plethora of storage cubicles & options to hide and organize all those toys, a 2-piece bathroom, and a finished laundry room.
With this Kitchener basement design & renovation, we solved the mess with smart design and durable materials. Starting with the floor, we installed luxurious & durable vinyl plank flooring that’s up to the task of enduring an onslaught of lego bricks, spilled drinks, temper-tantrums & whatever else a child can throw at it. This stylish basement also includes logan-style doors, a drop-ceiling, chamfer baseboard & casing and carpeted stairs.
